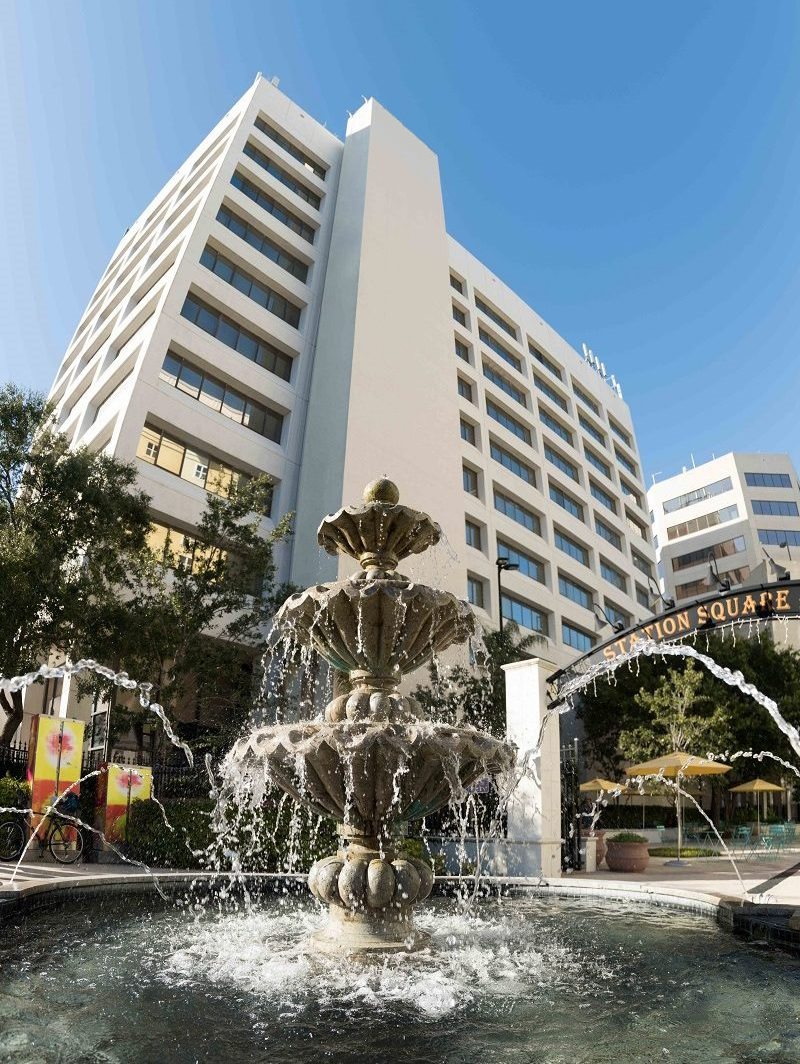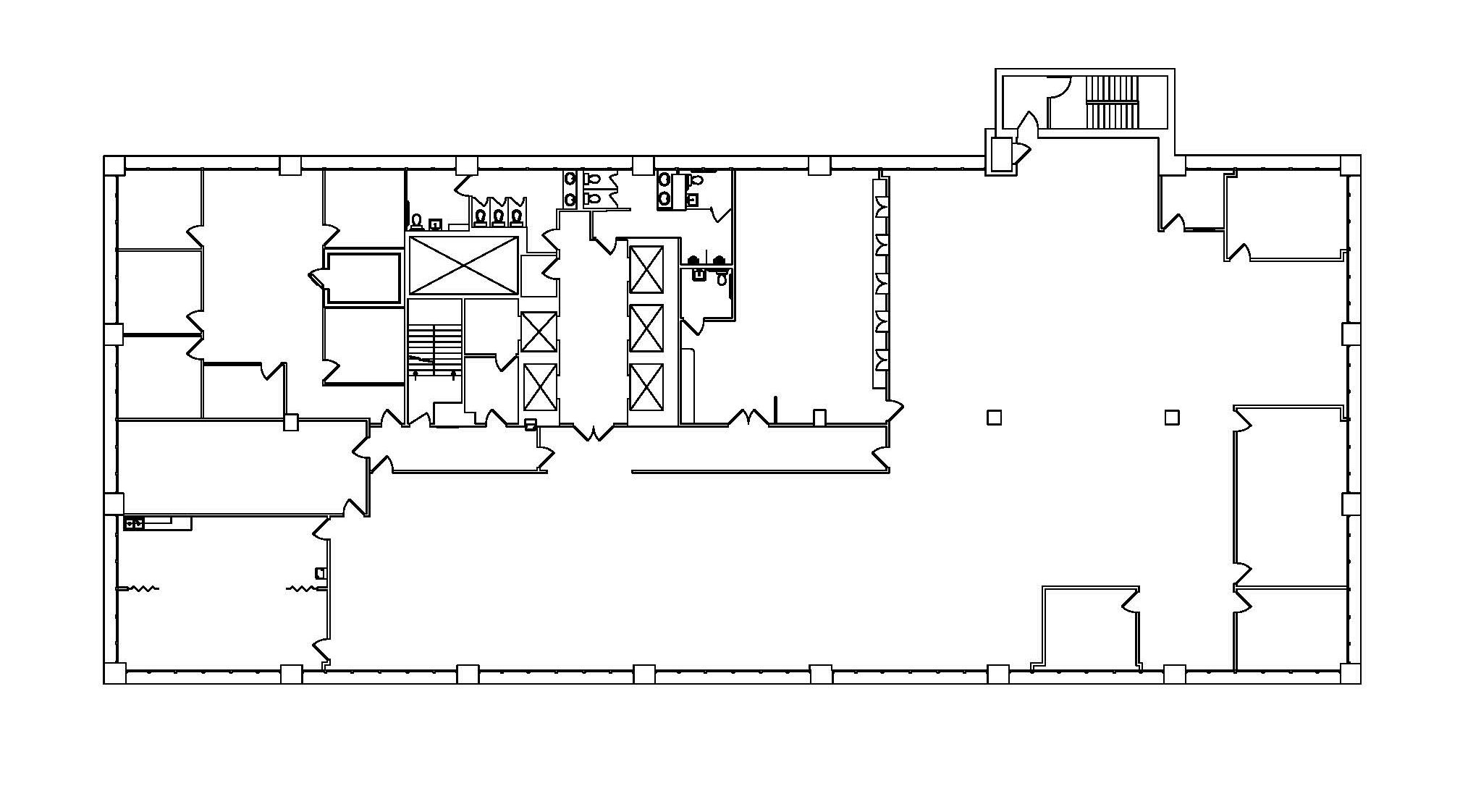Architectural Specifications

- Location: 600 Cleveland St. Clearwater, FL 33755 – Between Garden Ave. & Myrtle Ave.
- Entrance Locations: 600 Cleveland St. & 100 North Garden Ave.
- Building Site Size: 146,335 Gross Sq. Ft.
- No. of Floors: 12 Stories, 11 Finished Floors, 144 Feet. High
- No. of Elevators: 4 Passenger, 1 Freight – Renovated 2014
- Year Built: Started Jan. 1973 – Completed Dec. 1974
- Name of Architect: Stewart Richmond, Atlanta Georgia
- Energy Efficiency: LED Sensor Lights, Real-Time HVAC Monitoring, Reflective Roof Granules, Backup Generator
- Internet & Telecommunications: Server Room, Cat6 Cabling, Frontier/Spectrum, Charter, AT&T, Verizon wireless, Metro PCS/ T-Mobile
- Onsite Amenities: Building Manager, Security Officer, Day Porter, Reserved Adjacent Parking Lots, Reserved Bicycle Storage
Design & Sustainability
Space Improvement!
One Clearwater Tower sets the standard for Class A Office maintenance, build outs and efficient design. By collaborating with our clients, we help to create balanced working environments.
VISIT THE RING WORKSPACES
LEARN MOREFloor Plans
The building’s design allows for open unimpeded views, allowing natural light to beam through and energize each office space. The flexible configuration can accommodate many layouts to create the ideal working environment.
With only one central column line, the typical floor plate features a common core area consisting of both men’s & women’s restrooms, one unisex ADA restroom, four passenger and one service elevator, as well as a janitor’s closet on each floor.




